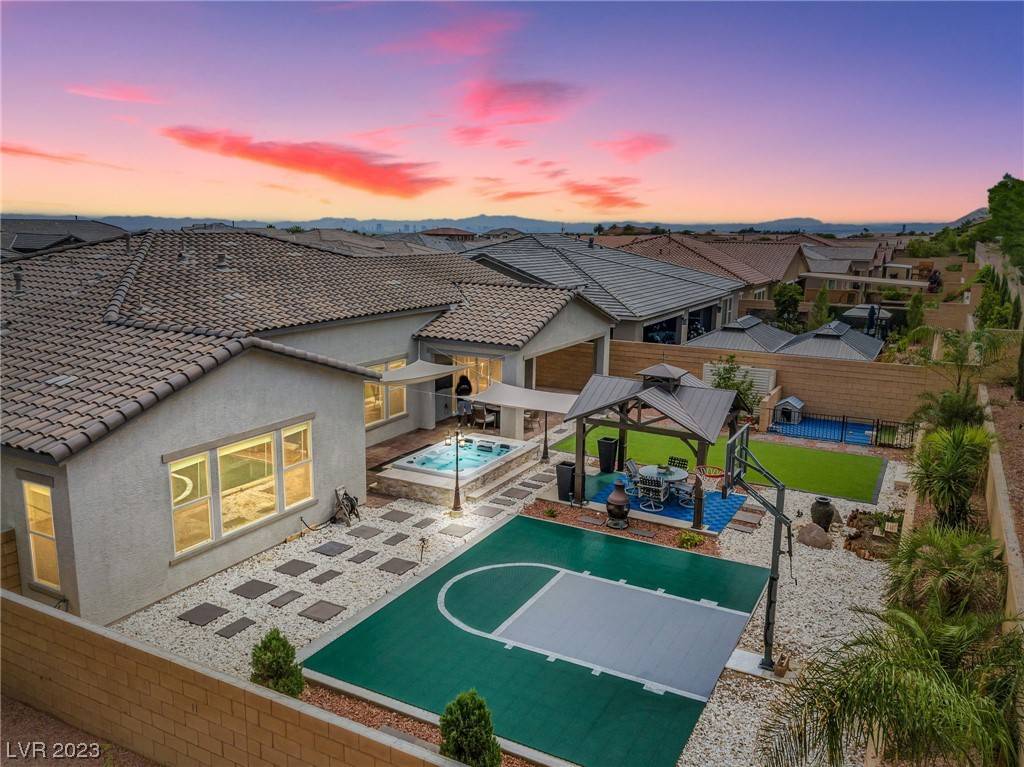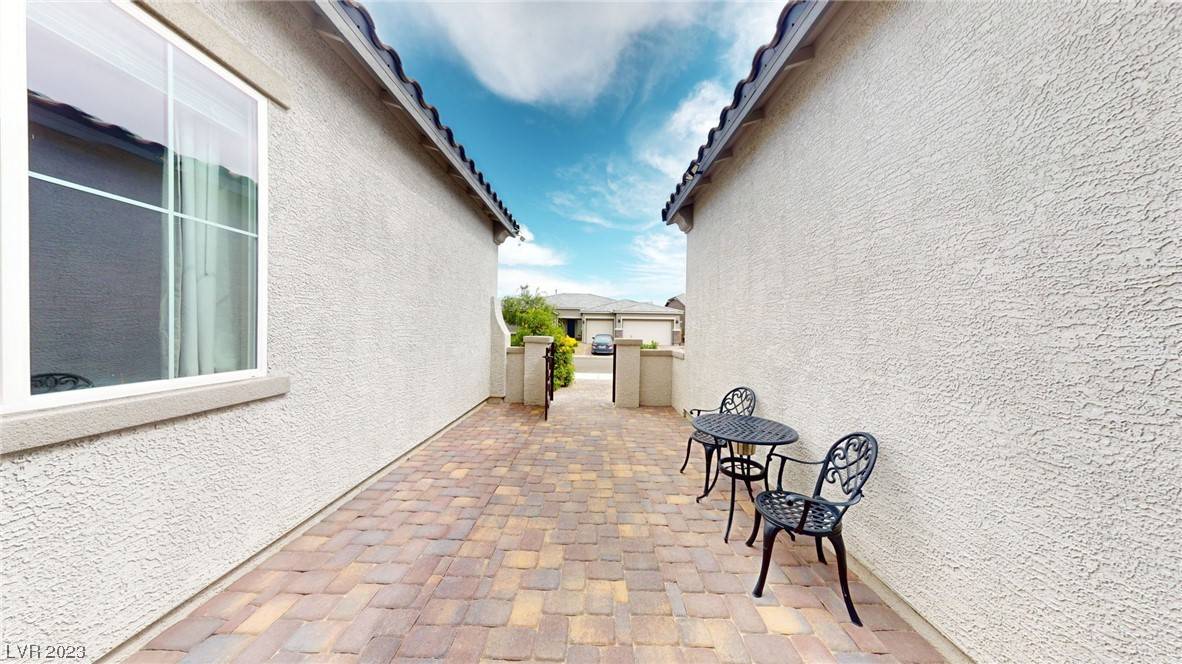$975,000
$999,998
2.5%For more information regarding the value of a property, please contact us for a free consultation.
4 Beds
4 Baths
3,490 SqFt
SOLD DATE : 11/13/2023
Key Details
Sold Price $975,000
Property Type Single Family Home
Sub Type Single Family Residence
Listing Status Sold
Purchase Type For Sale
Square Footage 3,490 sqft
Price per Sqft $279
Subdivision Farm Hualapai
MLS Listing ID 2526835
Sold Date 11/13/23
Style One Story
Bedrooms 4
Full Baths 3
Half Baths 1
Construction Status Good Condition,Resale
HOA Fees $600
HOA Y/N Yes
Year Built 2020
Annual Tax Amount $8,455
Lot Size 0.260 Acres
Acres 0.26
Property Sub-Type Single Family Residence
Property Description
"2021-built Masterpiece in NW 'Ravenwood,' Gated, 59 one Story Homes. Beautiful 4 Bedrooms, Den and 3.5 bathrooms, separate laundry room, 3 car garage w/storage racks, Open floorplan recessed lighting, 15' vaulted ceiling, faux wood beams, 10' tall ceilings. 8' doors, Great room with fireplace, Espresso kitchen soft close cabinets, Stainless steel GE Profile appliances, double oven, pot filler, Large 12'5" waterfall Breakfast island, Quartz Counters, walk in pantry, Mud and butler area, formal Dinning room, 6" wall base on Laminate wood flooring, Carpet in the bedrooms, 36" wide door to Primary bedroom w/2 walk-in closets, Double vanities, makeup table, cozy bath with rain shower and roman tub, EN-suite bedroom with it's bathroom, 2"blinds, covered patio w/night lights, built-in BBQ, gazebo, swimming SPA, basketball court or pickleball on 3"solid slab. 2-Year Homeowners Warranty. Modern Luxury in a sought-after community. Don't miss out!" Walk this home through the 3D link.
Location
State NV
County Clark
Zoning Single Family
Direction Take 215N exit 35 to Hualapai, Left to N Hualapai, onto to Farm Rd turn right you see Ravenwood on right. Pass gate make right on Savannah Marie.Left on Tucker William.
Interior
Interior Features Bedroom on Main Level, Ceiling Fan(s), Handicap Access, Primary Downstairs, Programmable Thermostat
Heating Central, Gas, High Efficiency
Cooling Central Air, Electric, High Efficiency, 2 Units
Flooring Carpet, Laminate, Porcelain Tile, Tile
Fireplaces Number 1
Fireplaces Type Gas, Great Room
Equipment Water Softener Loop
Furnishings Unfurnished
Fireplace Yes
Window Features Blinds,Double Pane Windows
Appliance Built-In Gas Oven, Double Oven, Dryer, Dishwasher, Gas Cooktop, Disposal, Microwave, Refrigerator, Tankless Water Heater, Washer
Laundry Gas Dryer Hookup, Main Level, Laundry Room
Exterior
Exterior Feature Built-in Barbecue, Barbecue, Courtyard, Deck, Dog Run, Handicap Accessible, Patio, Private Yard, Sprinkler/Irrigation, Water Feature
Parking Features Attached, Garage, Garage Door Opener, Inside Entrance, Storage
Garage Spaces 3.0
Fence Block, Back Yard
Utilities Available Cable Available, Underground Utilities
Amenities Available Gated
View Y/N No
Water Access Desc Public
View None
Roof Type Tile
Accessibility Accessible Doors, Accessible Hallway(s), Accessibility Features
Porch Covered, Deck, Patio
Garage Yes
Private Pool No
Building
Lot Description 1/4 to 1 Acre Lot, Drip Irrigation/Bubblers, Desert Landscaping, Fruit Trees, Sprinklers In Rear, Sprinklers In Front, Landscaped, Sprinklers Timer
Faces East
Story 1
Builder Name Richmond
Sewer Public Sewer
Water Public
Construction Status Good Condition,Resale
Schools
Elementary Schools Divich, Kenneth, Divich, Kenneth
Middle Schools Escobedo Edmundo
High Schools Arbor View
Others
HOA Name Thoroughbred
HOA Fee Include Association Management
Senior Community No
Tax ID 125-18-315-040
Ownership Single Family Residential
Security Features Fire Sprinkler System
Acceptable Financing Cash, Conventional, FHA, VA Loan
Listing Terms Cash, Conventional, FHA, VA Loan
Financing Cash
Read Less Info
Want to know what your home might be worth? Contact us for a FREE valuation!

Our team is ready to help you sell your home for the highest possible price ASAP

Copyright 2025 of the Las Vegas REALTORS®. All rights reserved.
Bought with Tiffany Carlotti Urban Nest Realty
GET MORE INFORMATION
Agent | License ID: S.0197141






