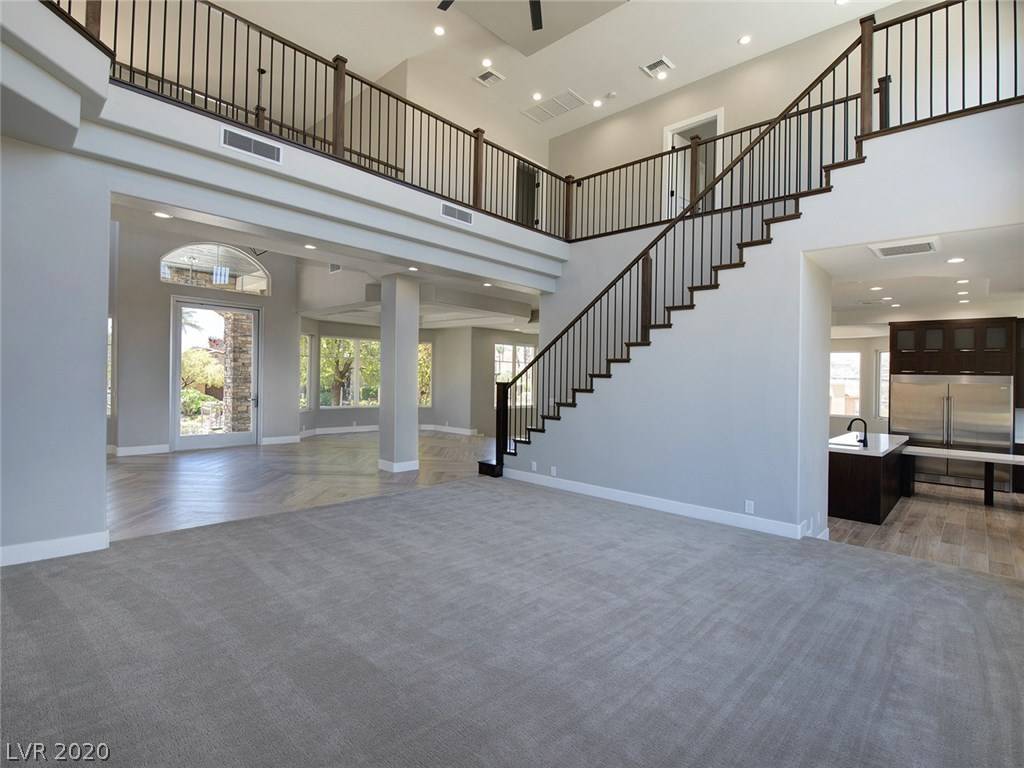$1,250,000
$1,400,000
10.7%For more information regarding the value of a property, please contact us for a free consultation.
5 Beds
6 Baths
4,882 SqFt
SOLD DATE : 09/11/2020
Key Details
Sold Price $1,250,000
Property Type Single Family Home
Sub Type Single Family Residence
Listing Status Sold
Purchase Type For Sale
Square Footage 4,882 sqft
Price per Sqft $256
Subdivision Monaco Amd
MLS Listing ID 2212679
Sold Date 09/11/20
Style Three Story
Bedrooms 5
Full Baths 3
Half Baths 2
Three Quarter Bath 1
Construction Status Excellent,Resale
HOA Y/N Yes
Year Built 1997
Annual Tax Amount $8,062
Lot Size 0.410 Acres
Acres 0.41
Property Sub-Type Single Family Residence
Property Description
Extraordinary estate in one of Lake Las Vegas' guard-gated communities is flush with high-end amenities. Premium finishes are reflected in the chef's kitchen's appliances and fixtures, the living area's travertine floors and coffered ceilings, and the luxurious master suite's rain shower and soaking tub. Multiple rooms include private balconies. 10-car garage is equipped with a 50' RV garage and a 14' roll-up door. Includes a Club Membership valued at $10,000.
Location
State NV
County Clark County
Zoning Single Family
Direction E on Lake Mead Pkwy // North on Lake Las Vegas Pkwy // East at 1st Roundabout through SouthShore Gate // North Grand Corniche
Interior
Interior Features Bedroom on Main Level, Ceiling Fan(s), Primary Downstairs
Heating Central, Gas, Multiple Heating Units, Zoned
Cooling Central Air, Electric, Refrigerated, 2 Units
Flooring Carpet, Porcelain Tile, Tile
Fireplaces Number 1
Fireplaces Type Electric, Living Room
Equipment Water Softener Loop
Furnishings Unfurnished
Fireplace Yes
Appliance Built-In Electric Oven, Gas Cooktop, Disposal, Gas Water Heater, Microwave, Refrigerator, Water Heater, Wine Refrigerator
Laundry Cabinets, Gas Dryer Hookup, Main Level, Laundry Room, Sink
Exterior
Exterior Feature Built-in Barbecue, Balcony, Barbecue, Patio, Sprinkler/Irrigation, Outdoor Living Area
Parking Features Air Conditioned Garage, Finished Garage, Garage Door Opener, RV Garage, RV Access/Parking
Garage Spaces 10.0
Fence Back Yard, Wrought Iron
Utilities Available Cable Available, Underground Utilities
Amenities Available Dog Park, Golf Course, Gated, Park, Security
View Y/N Yes
Water Access Desc Public
View Mountain(s)
Roof Type Pitched,Tile
Porch Balcony, Covered, Patio
Garage Yes
Private Pool No
Building
Lot Description 1/4 to 1 Acre Lot, Back Yard, Cul-De-Sac, Drip Irrigation/Bubblers, Front Yard, Sprinklers In Rear, Sprinklers In Front, Landscaped
Faces West
Story 3
Builder Name Custom
Sewer Public Sewer
Water Public
Construction Status Excellent,Resale
Schools
Elementary Schools Sewell Ct, Sewell Ct
Middle Schools Brown B. Mahlon
High Schools Basic Academy
Others
HOA Name Lake Las Vegas
HOA Fee Include Common Areas,Maintenance Grounds,Reserve Fund,Security,Taxes
Senior Community No
Tax ID 160-23-310-015
Ownership Single Family Residential
Security Features Gated Community
Acceptable Financing Cash, Conventional
Listing Terms Cash, Conventional
Financing Conventional
Read Less Info
Want to know what your home might be worth? Contact us for a FREE valuation!

Our team is ready to help you sell your home for the highest possible price ASAP

Copyright 2025 of the Las Vegas REALTORS®. All rights reserved.
Bought with Gene Northup Synergy Sothebys Int'l Realty
GET MORE INFORMATION
Agent | License ID: S.0197141






