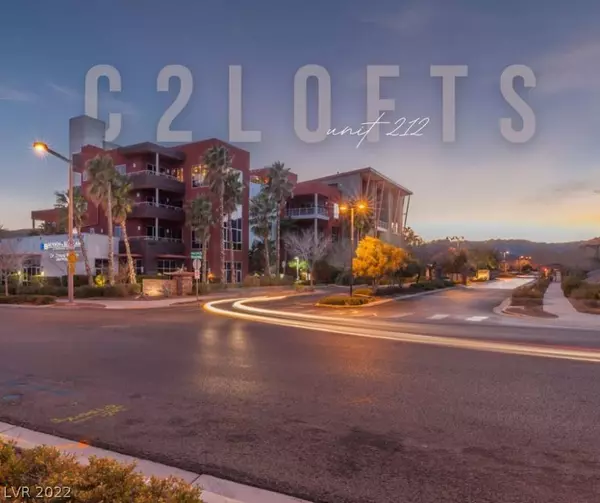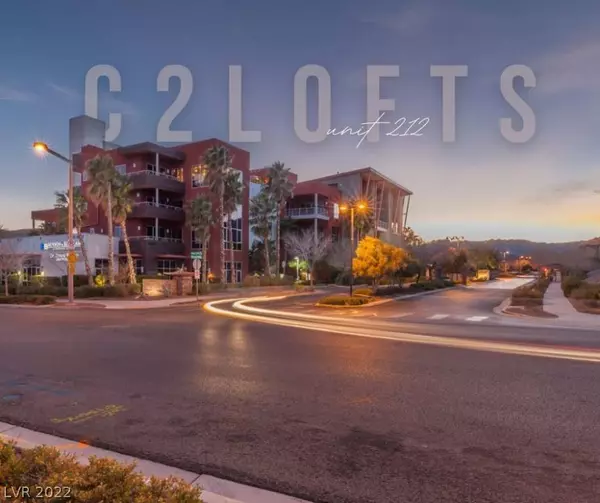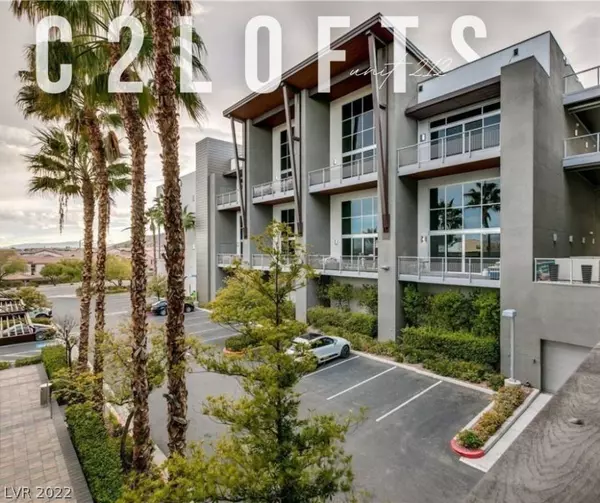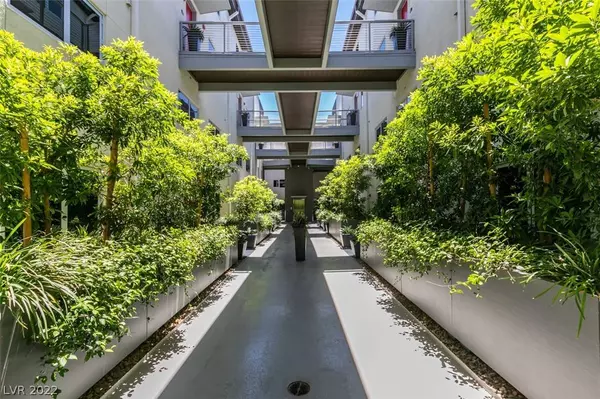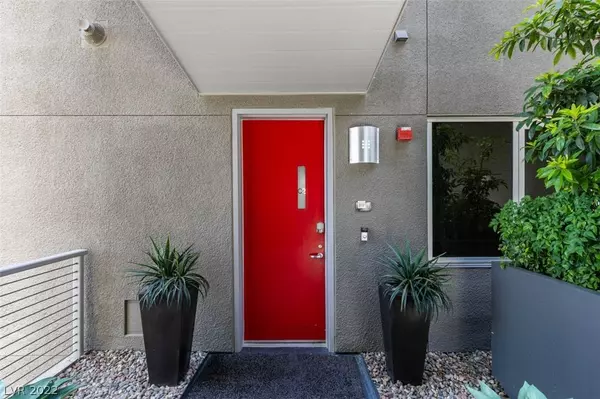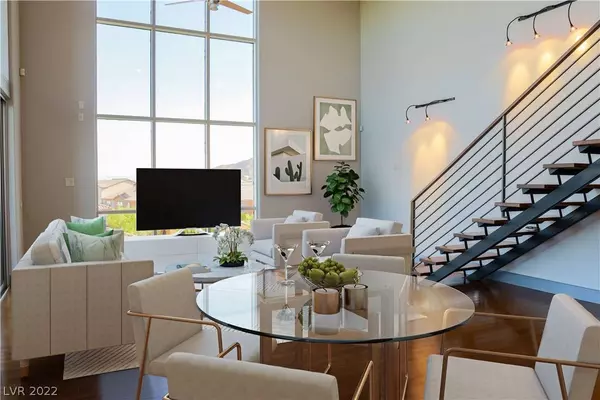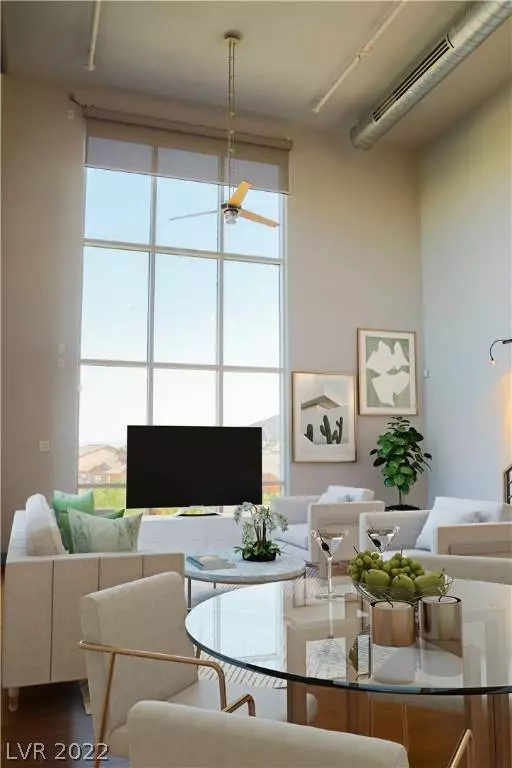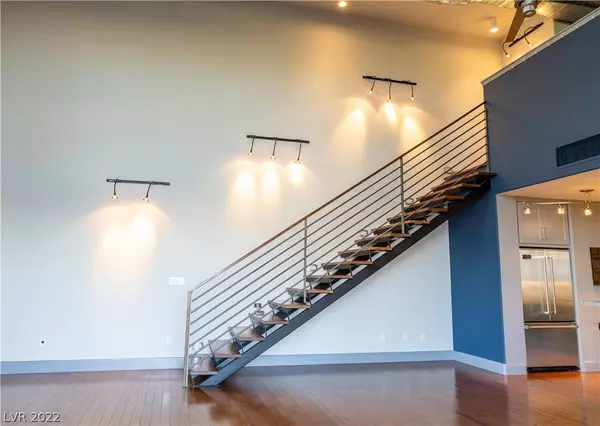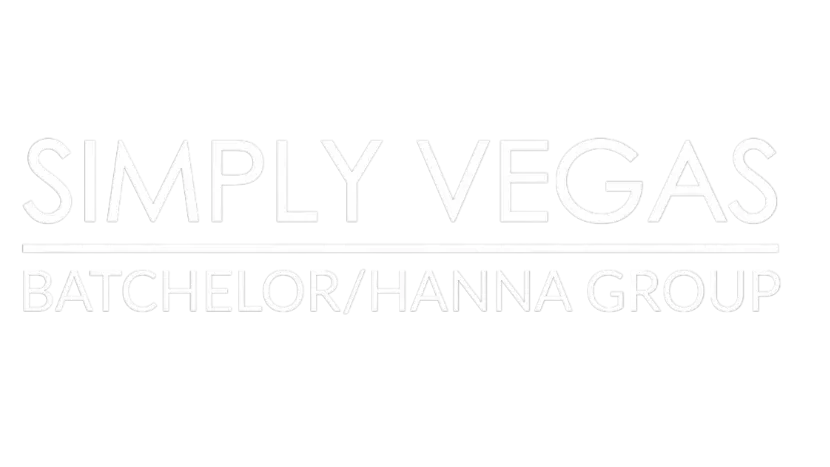
VIRTUAL TOUR
GALLERY
PROPERTY DETAIL
Key Details
Sold Price $756,0002.5%
Property Type Condo
Sub Type Condominium
Listing Status Sold
Purchase Type For Sale
Square Footage 2, 547 sqft
Price per Sqft $296
Subdivision Summerlin Lofts Phase 1 Amd
MLS Listing ID 2408940
Sold Date 01/05/23
Style Loft
Bedrooms 3
Full Baths 3
Construction Status Good Condition, Resale
HOA Fees $1, 241/mo
HOA Y/N Yes
Year Built 2007
Annual Tax Amount $4,094
Lot Size 1,768 Sqft
Acres 0.0406
Property Sub-Type Condominium
Location
State NV
County Clark
Community Pool
Zoning Multi-Family
Direction From West Charleston Blvd and Plaza Centre Drive, turn South on Plaza Centre Drive, turn right onto Allerton Park Drive, building is on the left side.
Building
Lot Description Landscaped, None
Faces East
Sewer Public Sewer
Water Public
Construction Status Good Condition,Resale
Interior
Interior Features Bedroom on Main Level, Ceiling Fan(s)
Heating Central, Gas
Cooling Central Air, Electric
Flooring Hardwood, Marble
Furnishings Unfurnished
Fireplace No
Window Features Blinds,Double Pane Windows
Appliance Disposal, Gas Range, Refrigerator
Laundry Electric Dryer Hookup, Gas Dryer Hookup, Laundry Closet, Main Level
Exterior
Exterior Feature Balcony, Deck, Patio, Fire Pit, Sprinkler/Irrigation, Outdoor Living Area
Parking Features Attached, Finished Garage, Garage, Garage Door Opener, Private, Storage, Guest
Garage Spaces 2.0
Fence None
Pool Community
Community Features Pool
Utilities Available Cable Available, Underground Utilities
Amenities Available Dog Park, Gated, Barbecue, Playground, Park, Pool, Spa/Hot Tub, Storage, Elevator(s)
View Y/N Yes
Water Access Desc Public
View City, Mountain(s)
Roof Type Flat
Porch Balcony, Covered, Deck, Patio, Rooftop
Garage Yes
Private Pool No
Schools
Elementary Schools Goolsby Judy & John, Goolsby Judy & John
Middle Schools Rogich Sig
High Schools Palo Verde
Others
HOA Name Charleston Lofts
HOA Fee Include Maintenance Grounds,Reserve Fund,Sewer,Security,Water
Senior Community No
Tax ID 164-02-113-012
Ownership Condominium
Security Features Security System,Controlled Access,Fire Sprinkler System
Acceptable Financing Cash, Conventional, VA Loan
Listing Terms Cash, Conventional, VA Loan
Financing Conventional
SIMILAR HOMES FOR SALE
Check for similar Condos at price around $756,000 in Las Vegas,NV

Active
$899,000
11441 Allerton Park DR #214, Las Vegas, NV 89135
Listed by Wayne A. Kezar of eXp Realty2 Beds 3 Baths 2,497 SqFt
Pending
$489,900
11272 Gravitation DR #102, Las Vegas, NV 89135
Listed by Colette Diamond of ERA Brokers Consolidated2 Beds 2 Baths 1,193 SqFt
Active
$1,075,000
11280 Granite Ridge DR #1012, Las Vegas, NV 89135
Listed by Austin Sherwood of Luxury Estates International3 Beds 2 Baths 2,037 SqFt
CONTACT

