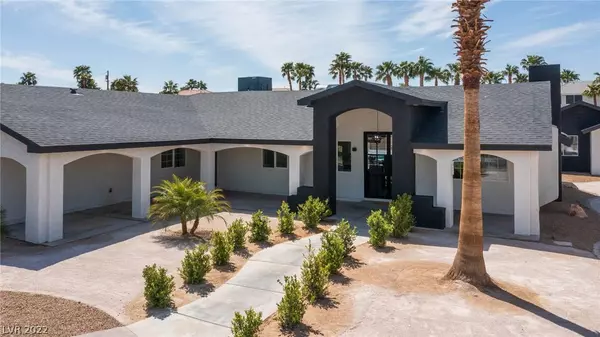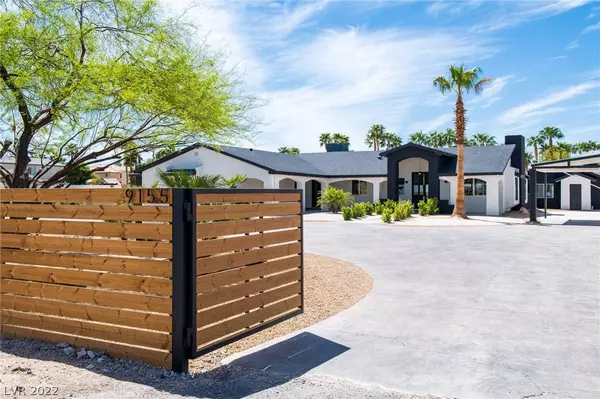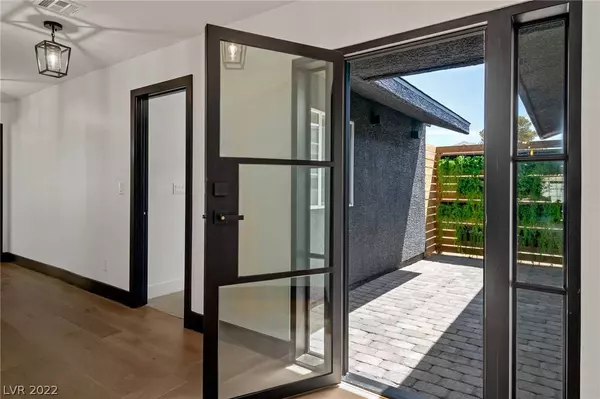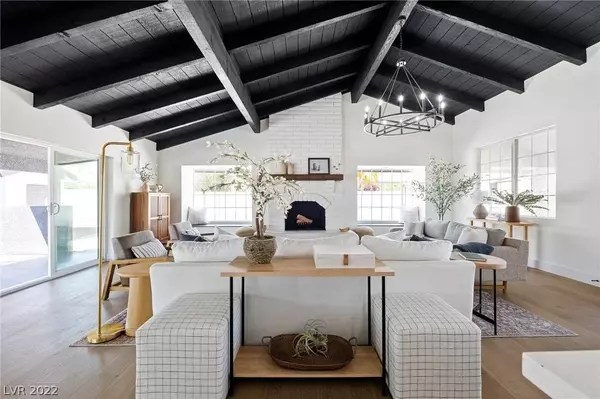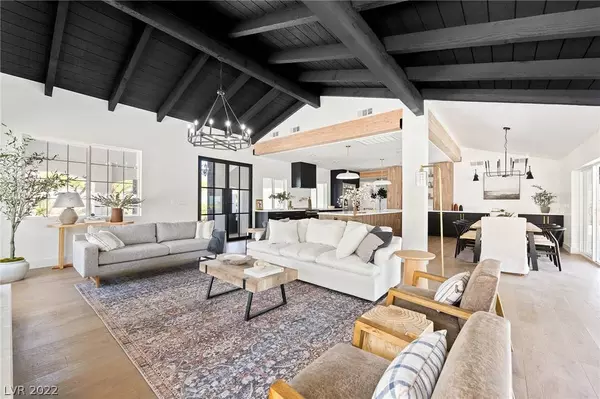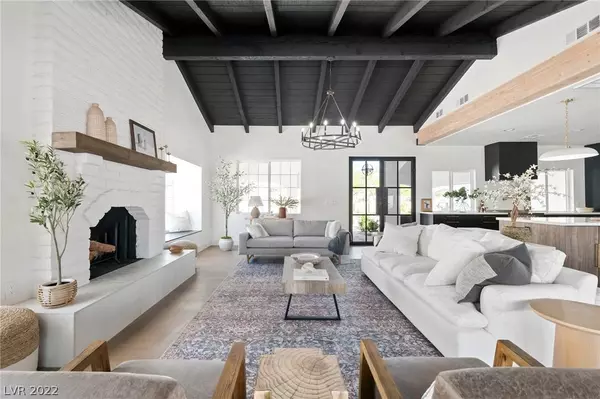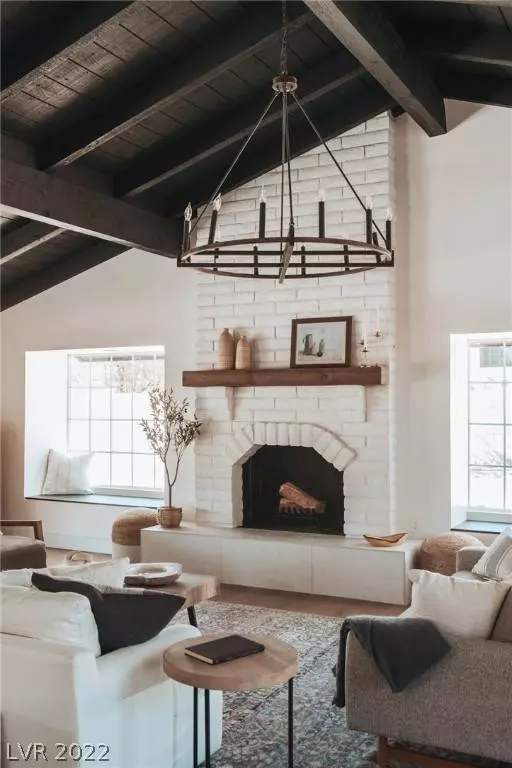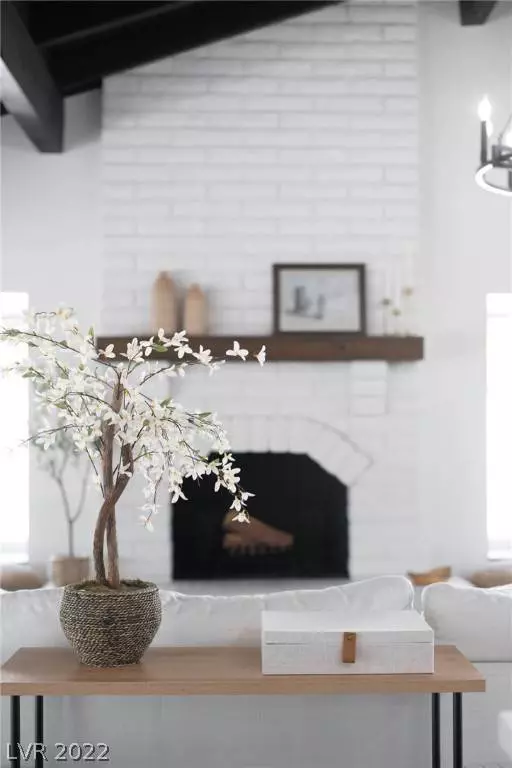
GALLERY
PROPERTY DETAIL
Key Details
Sold Price $1,775,0001.4%
Property Type Single Family Home
Sub Type Single Family Residence
Listing Status Sold
Purchase Type For Sale
Square Footage 4, 204 sqft
Price per Sqft $422
MLS Listing ID 2388023
Sold Date 07/22/22
Style One Story, Custom
Bedrooms 5
Full Baths 2
Half Baths 1
Three Quarter Bath 2
Construction Status Excellent, Resale
HOA Y/N No
Year Built 1984
Annual Tax Amount $3,104
Lot Size 1.040 Acres
Acres 1.04
Property Sub-Type Single Family Residence
Location
State NV
County Clark
Zoning Single Family
Direction From 215 and Windmill, head west on Windmill, south on Maryland Parkway, east on Pebble, south on Tamarus. House is on the right
Rooms
Other Rooms Guest House, Shed(s), Workshop
Building
Lot Description 1/4 to 1 Acre Lot, Desert Landscaping, Landscaped
Faces East
Story 1
Sewer Septic Tank
Water Private, Well
Additional Building Guest House, Shed(s), Workshop
Construction Status Excellent,Resale
Interior
Interior Features Atrium, Bedroom on Main Level, Ceiling Fan(s), Primary Downstairs, Pot Rack, Additional Living Quarters
Heating Central, Electric, Multiple Heating Units
Cooling Central Air, Electric, 2 Units
Flooring Hardwood, Tile
Fireplaces Number 1
Fireplaces Type Living Room, Wood Burning
Furnishings Unfurnished
Fireplace Yes
Window Features Insulated Windows
Appliance Built-In Electric Oven, Dishwasher, ENERGY STAR Qualified Appliances, Electric Cooktop, Electric Water Heater, Disposal, Microwave, Refrigerator
Laundry Electric Dryer Hookup, Main Level
Exterior
Exterior Feature Built-in Barbecue, Barbecue, Circular Driveway, Patio, Private Yard, Shed
Parking Features Attached Carport, Air Conditioned Garage, Detached, Garage, RV Garage, RV Gated, RV Access/Parking, Shelves, Workshop in Garage
Garage Spaces 12.0
Carport Spaces 2
Fence Electric, Full
Pool In Ground, Private, Pool/Spa Combo
Utilities Available Electricity Available, Septic Available
Amenities Available None
View Y/N No
Water Access Desc Private,Well
View None
Roof Type Composition,Shingle
Porch Covered, Patio
Garage Yes
Private Pool Yes
Schools
Elementary Schools Cartwright Roberta, Cartwright Roberta
Middle Schools Silvestri
High Schools Silverado
Others
Senior Community No
Tax ID 177-23-204-001
Ownership Single Family Residential
Acceptable Financing Cash, Conventional, VA Loan
Listing Terms Cash, Conventional, VA Loan
Financing Cash
SIMILAR HOMES FOR SALE
Check for similar Single Family Homes at price around $1,775,000 in Las Vegas,NV

Active
$1,100,000
8365 Haven ST, Las Vegas, NV 89123
Listed by Diana Day of Win Win Real Estate4 Beds 5 Baths 3,437 SqFt
Active
$1,044,222
197 Ebb Tide CIR, Las Vegas, NV 89123
Listed by Jennifer L. Stuart of Simply Vegas5 Beds 4 Baths 3,297 SqFt
Active
$975,000
1312 Fragrant Spruce AVE, Las Vegas, NV 89123
Listed by Toni M. Garza of Compass Realty & Management5 Beds 5 Baths 5,073 SqFt
CONTACT


